The Mill by the Stream
It all begins with an idea.
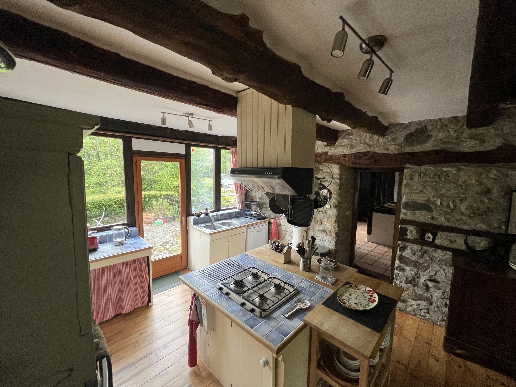
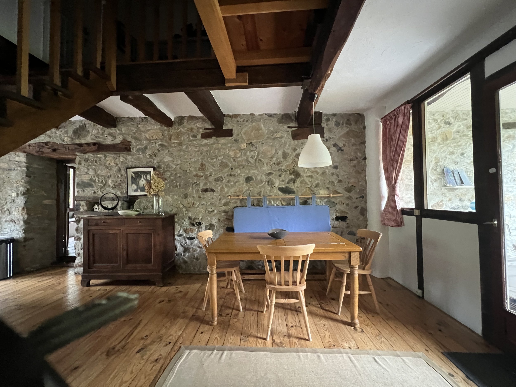
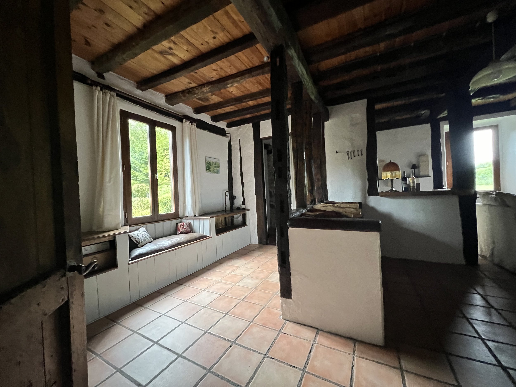
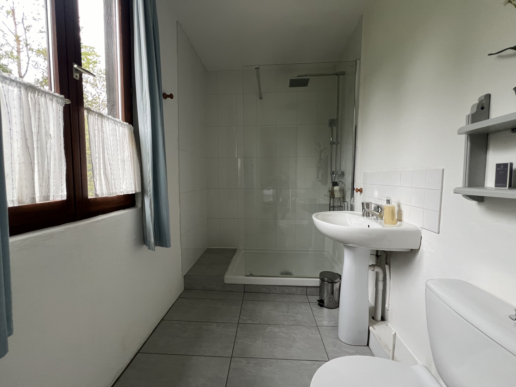
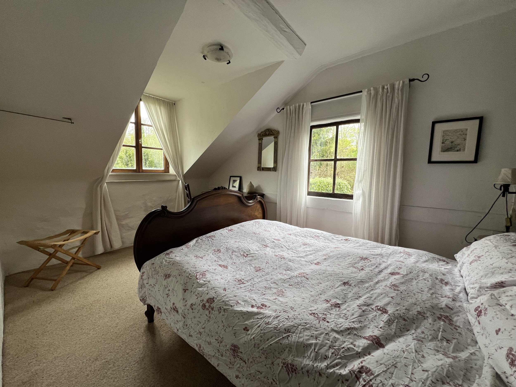
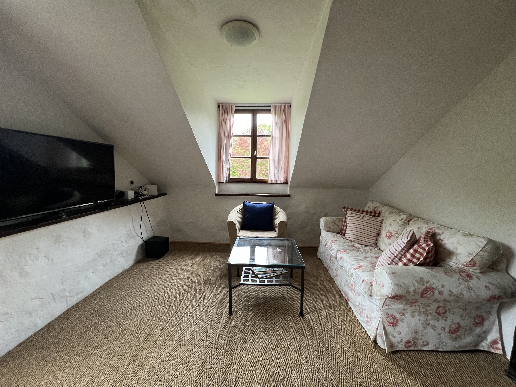
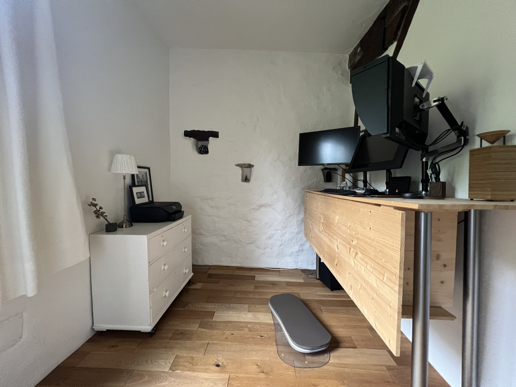
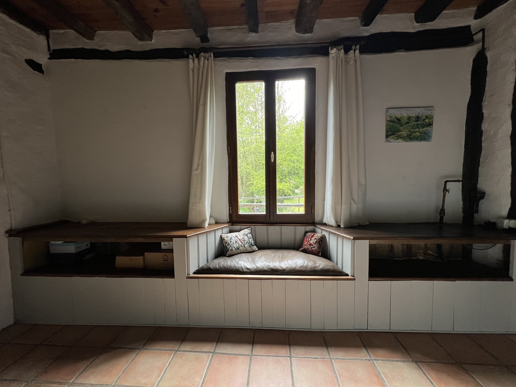

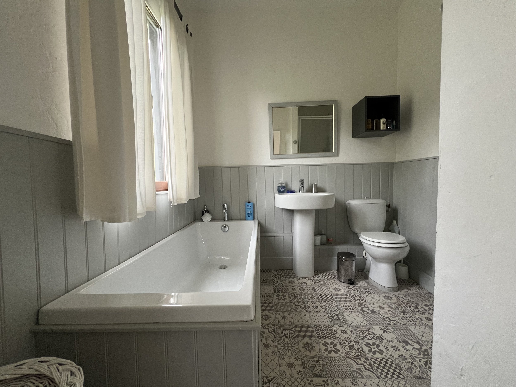
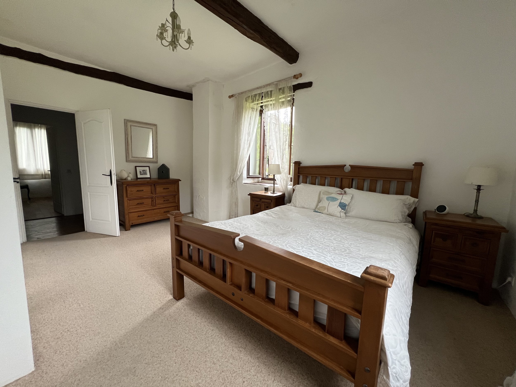
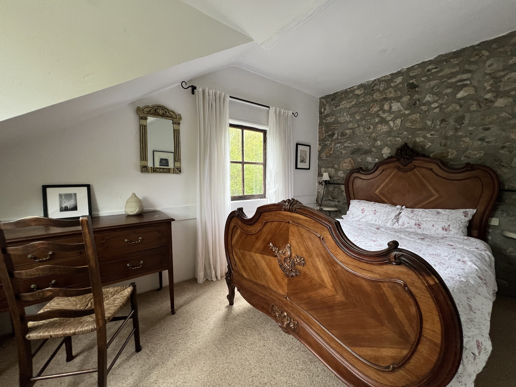
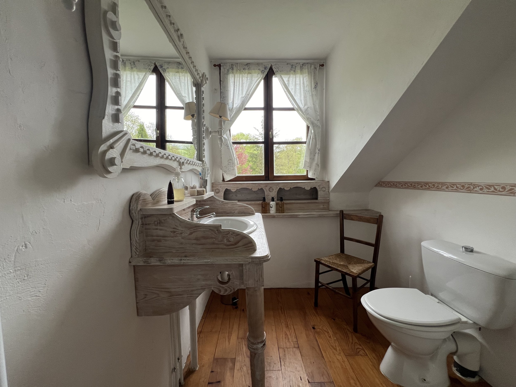
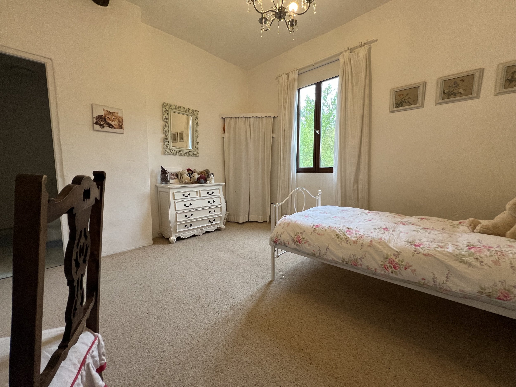
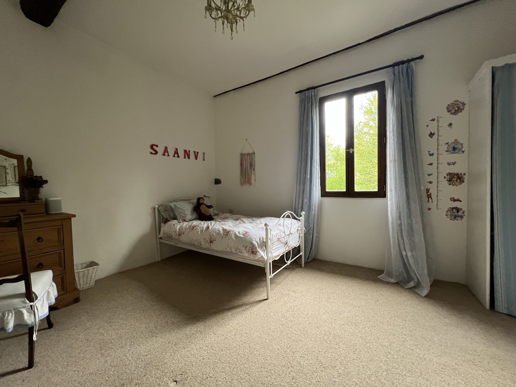
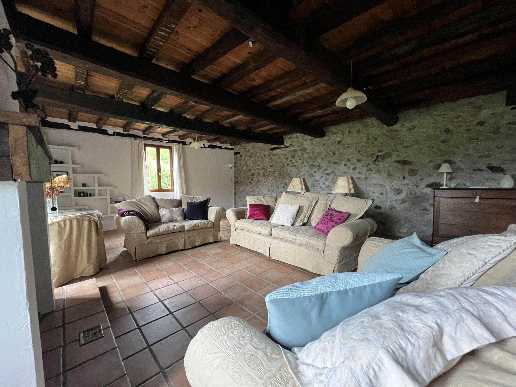
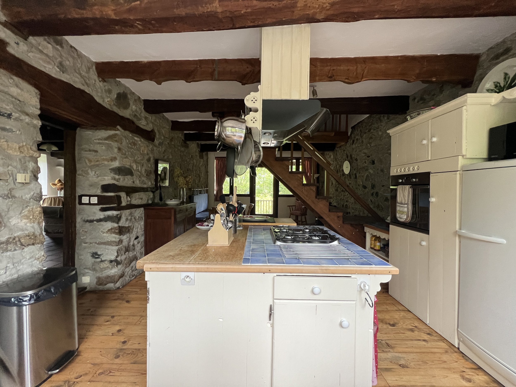
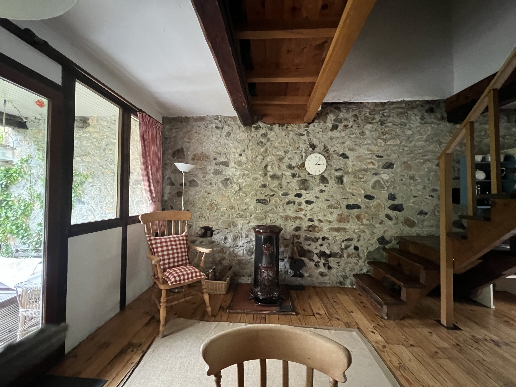
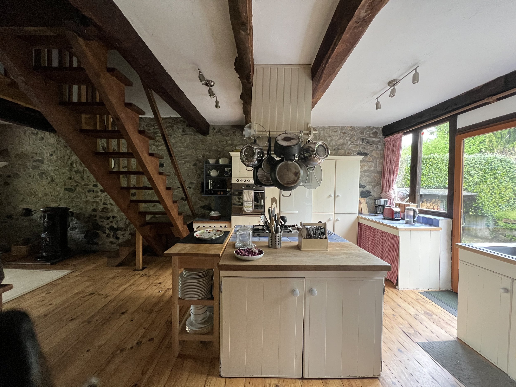

Location: Argein
Price: €495,000
Garden / Land size: 4,332m2
Number of bedrooms: 5
If you would like to be put in contact with the seller of this property please email us using the contact form and include the property name/reference in your email.
By emailing us an enquiry you consent to us forwarding your contact details directly to the seller of this property
Fantastic character mill with 4,332m2 of flat garden. It is a unique and charismatic property, full of charm and very special characteristics. The property is in a beautiful part of the Ariège department. You have access to shops and all amenities from here. The house has a particular feature which a stream that runs directly under the house and next to the house. The water is kept at a regulated height thanks to a dam further upstream. The house is 223m2 and the garden is 4,332m2.
The house boosts a high standard of decoration. The main living area is 51m2, it is light, airy and full of charm. The kitchen and dining area is 32m2 and at the back of this room, there are two doors leading to a balcony which offers a magnificent view.
On the first floor there are four bedrooms, which all have lovely views. Three bedrooms have a shower room and WC and the master bedroom has a bathroom, shower and WC. The bedrooms are a good size. There is also a corridor from the landing which leads to another bedroom and a living room area on the first floor. This space could easily be used as a separate apartment. It has a door leading to another balcony which offers a great view of the garden and beyond. This room also has a bathroom and toilet.
The property has a 6m2 utility room and a separate WC as well as a 23m2 little garage. The garden is mainly grass, with a variety of fruit trees, hedges, and colourful flowers. The pool is very private and offers views of the countryside.
Property with excessive energy consumption :class F
SPECIAL FEATURES
The property is surrounded by gentle streams, making sitting on the terrace or balcony to relax an easy task. The character features are too numerous to list because the property is a unique home that oozes charm and in this case a visit is the only option to fully appreciate its beauty, character, and homey features.
Mill House, Gite & Owners House
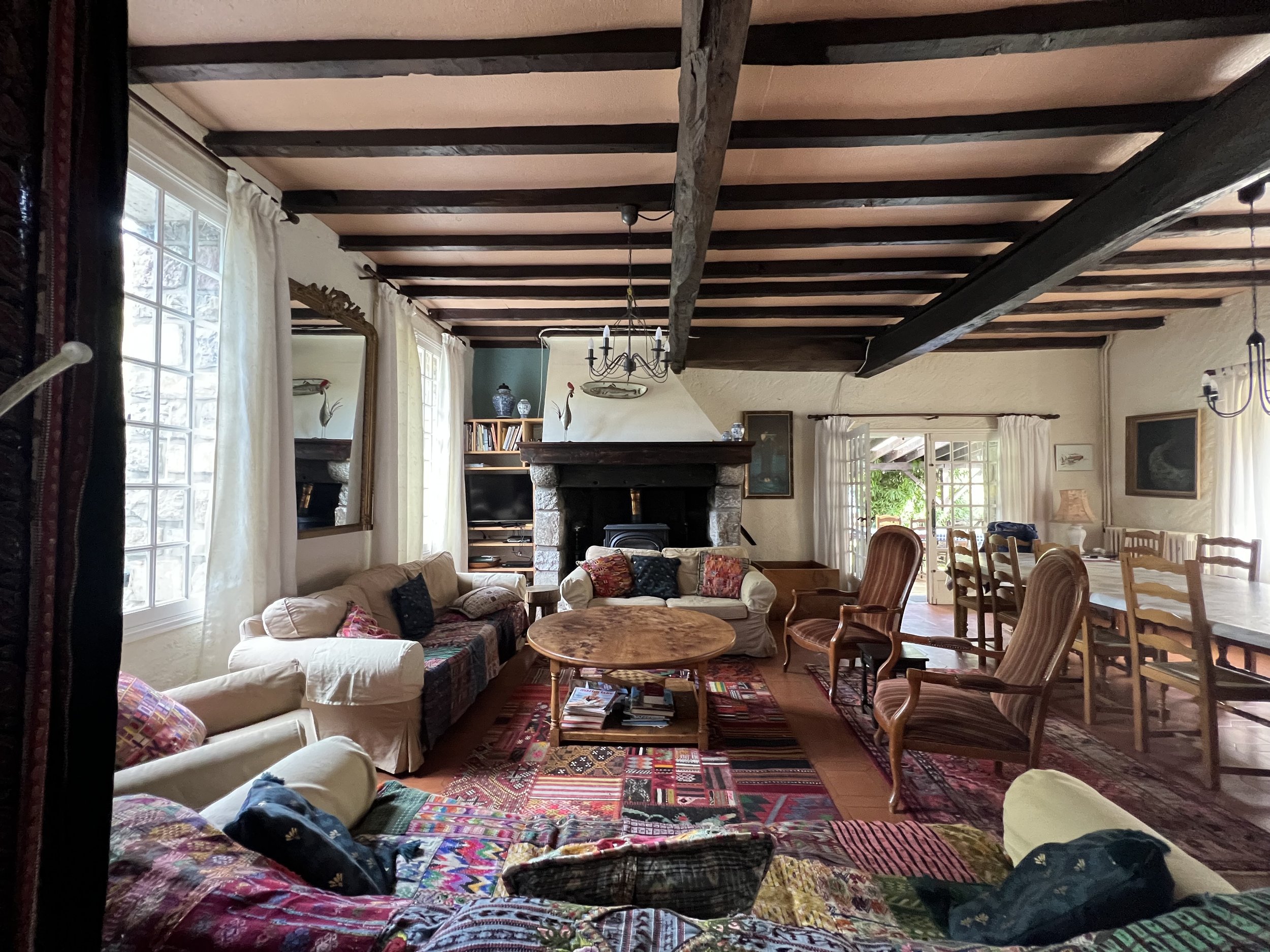




















Location: Durban sur Arize
Price: 935,000 euros
Garden / Land size: 2.4243 hectares
Number of bedrooms: 13
If you would like to be put in contact with the seller of this property please email us using the contact form and include the property name/reference in your email.
By emailing us an enquiry you consent to us forwarding your contact details directly to the seller of this property
A historic watermill set in 2.6 hectares of magnificent riverside grounds and the capacity to accommodate tourists for special events, or holiday accommodation for large groups in a unique natural environment.
7 bedrooms in main house. 4 beds in the gite. 2 beds in owners flat so 13 in total
The water mill has superb reception room, a traditional country kitchen and 7 bedrooms, each with en suite facilities.
There is also a renovated barn offering 4 further bedrooms each with en-suite facilities and a vaulted sitting room with simple kitchen and wood burner.
A separate flat with its own entrance has been created on the second floor of the mill for the owners. With 2 bedrooms, kitchen, and bathroom.
There is a mobile home and numerous outbuildings including workshops, a laundry room and cellars. The property enjoys a quiet and private setting, filled with tranquillity. A rare opportunity to acquire a superb property in a tourist location with established rental income.
Le Moulin - 271m2
Ground floor: lovely, fitted kitchen, large living room and open bar for convivial meals, lovely sitting room arranged around the fireplace, 2 ground floor bedrooms each with en-suite bathroom. Beautiful original windows and doors open onto the covered terrace with a large barbecue and steps leading down to the gardens. 1st floor: Large landing and 5 bedrooms each with en-suite bathroom.
Owner's flat - 30m2
Entrance level: Living room with kitchen and wood-burning stove, bedroom, second small room and access to loft storage. Beautiful private wooden terrace with summer kitchen.
Renovated barn - 94m2
First floor: 2 bedrooms each with en-suite bathroom and a large double height living room with kitchen and wood-burning stove. Second floor: 2 bedrooms each with bathroom.
On the ground floor: Laundry room and workshops offering the flexibility to accommodate groups for seminars or other purposes.
Oil-fired central heating and wood-burning stoves, 20 photovoltaic solar panels, water heater, septic tank, tiled roofs, fast fibre-optic internet connection.
The swimming pool of 13x 5.5 is a good size, with a recent electric cover, and is heated by a heat pump receiving free electricity from the 20 photovoltaic panels.
SPECIAL FEATURES
This impressive historic property has so many facilities to enjoy, including a large, heated swimming pool, sauna, badminton court, pétanque area, large wooden terrace, ideal for wedding ceremonies or yoga on the decking, plenty of outdoor space and even the opportunity for wild swimming in the river in warm weather.
The property will be sold fully furnished with bedding also included so it’s ready for the new owner’s arrival with just their suitcases.



