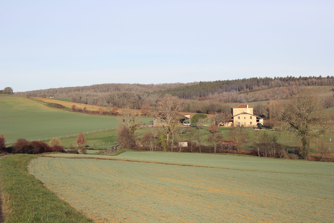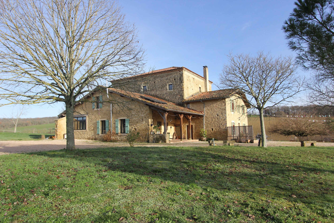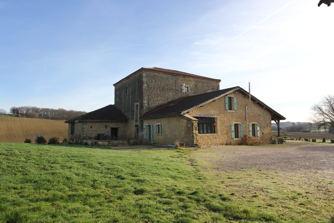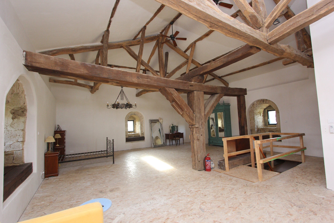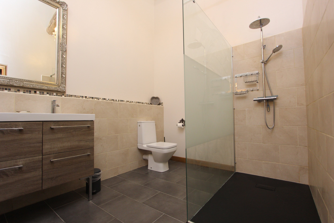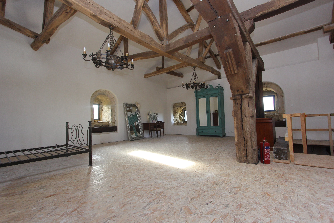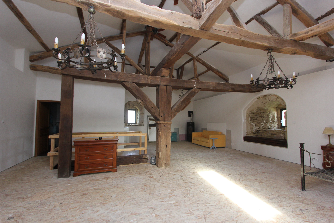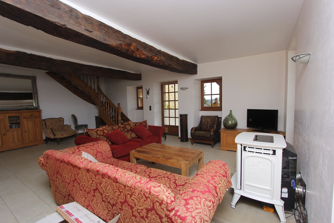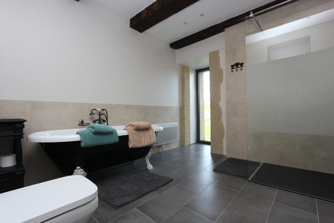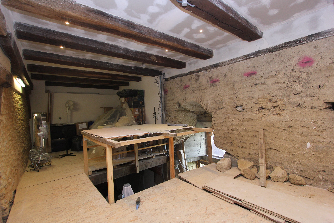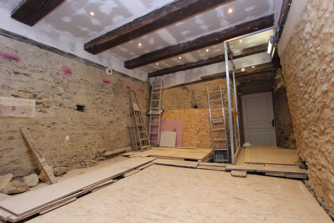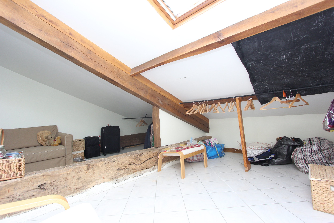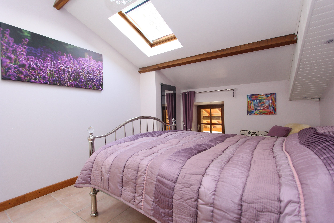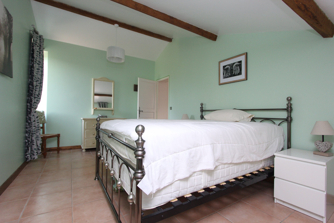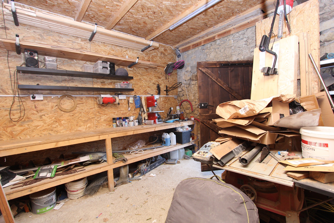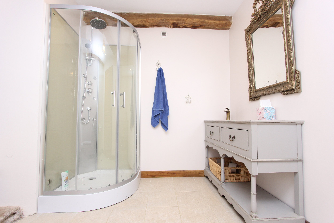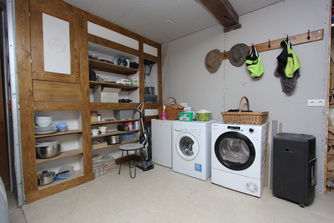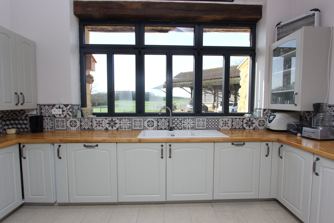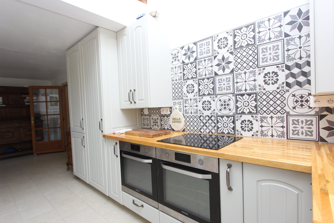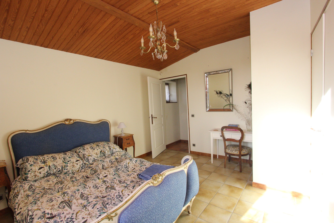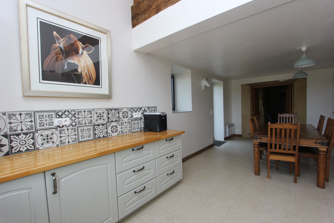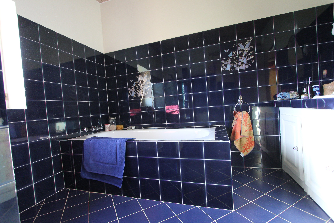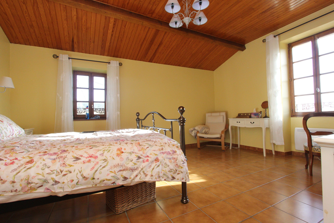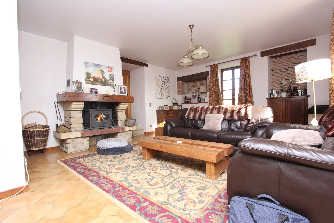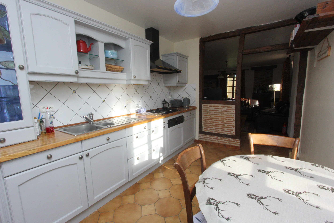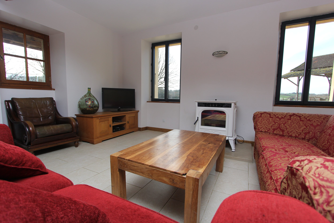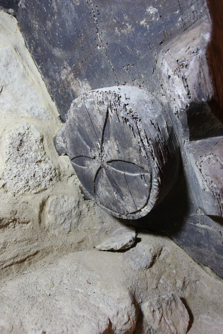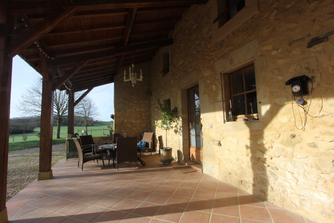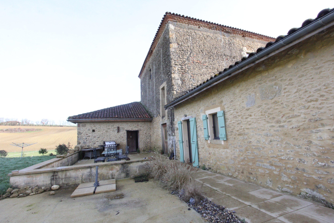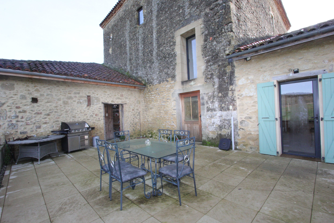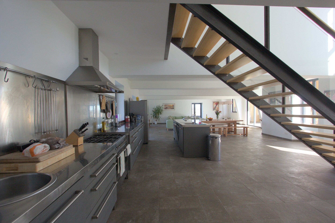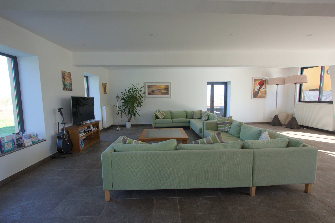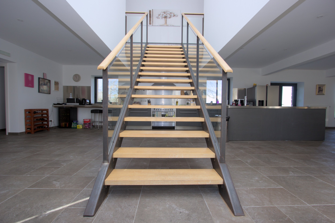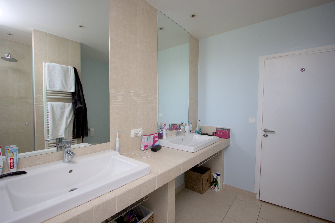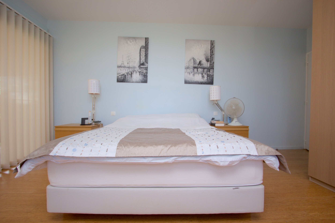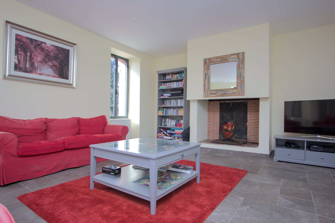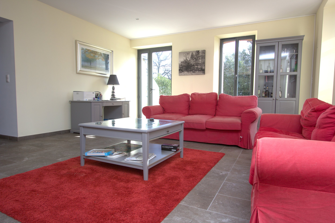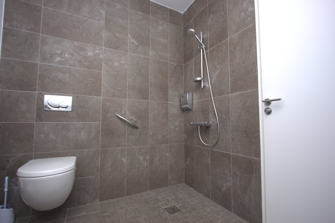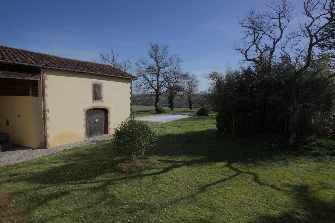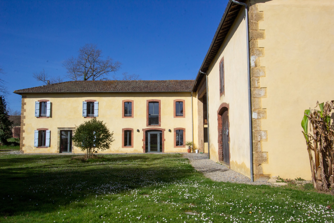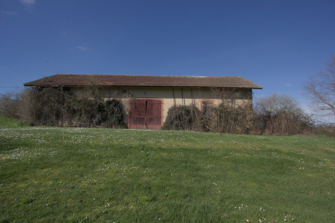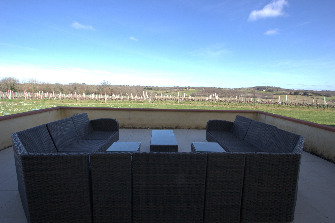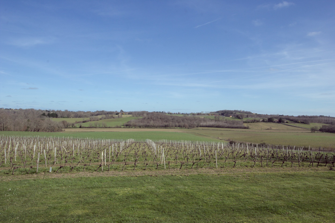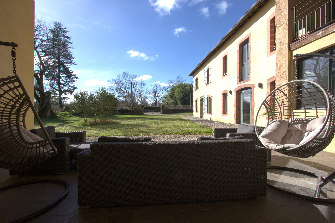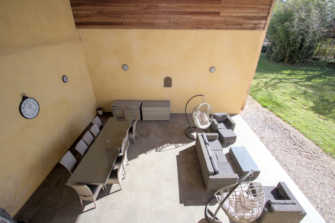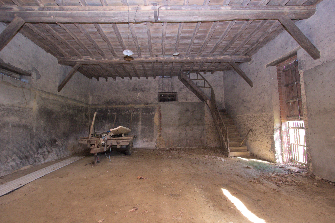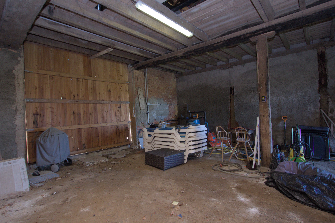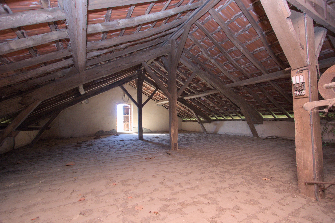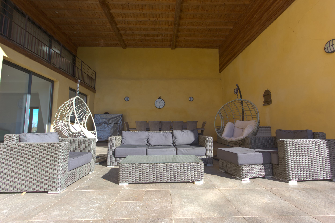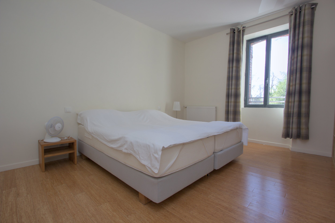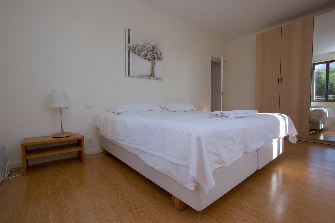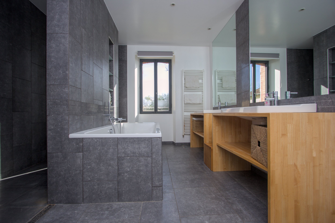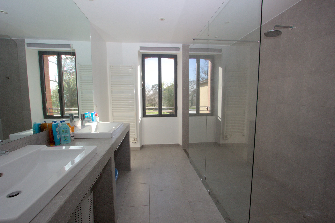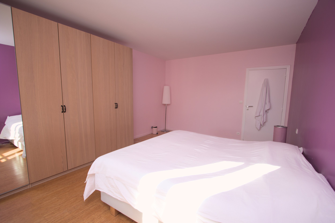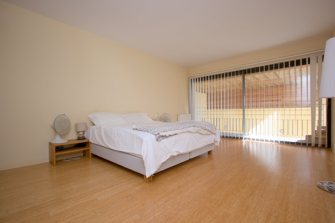House & Medieval Tower, Gite & Land for Horses
Location: Castelnau d'Anglès 32
Price: €575,000
Garden / Land size: 40 760 m²
Number of bedrooms: 6
If you would like to be put in contact with the seller of this property please email us using the contact form and include the property name/reference in your email.
By emailing us an enquiry you consent to us forwarding your contact details directly to the seller of this property
This gem of a property dates back to medieval times and has connections to the Knights Templars. It has been lovingly restored by the current owners to create a unique family home with separate gite accommodation. Set in approximately 10 acres of idyllic countryside the property is completely private with no close neighbours and stunning 360 degree views. The land rolls gently around the entire property and is completely enclosed with good quality fencing. It has 2 small lakes and would be ideal for horses.
Situation
The property is situated in the heart of the Gers countryside between the Bastide villages of Montesquiou and Bassoues, each with basic shops, restaurants and services. The large departmental town of Auch is just 30 minutes by car and Toulouse is 1hr 20 mins. It is difficult to overstate the sense of tranquility which surrounds the property.
Main house
The main house consists of a large bright sitting room (40m2) with pellet burning stove in traditional design. A door connects this room to a very spacious and bright kitchen (34m2) which is fully fitted with attractive units, polished wooden worktops; double electric ovens; induction hob and dishwasher. There is ample space for a large farmhouse table.
A door from the kitchen leads to a large outdoor dining space overlooking the garden. Double doors lead from the kitchen to the ground floor of the medieval tower, where one finds an entrance hall, shower room and large utility area.
1st floor
The first floor of the main house is reached by a staircase in the sitting room, which connects to the landing, off which are 2 double bedrooms plus a further bedroom/dressing room. There is a bathroom with roll top claw foot bath and large Italian shower. The landing gives onto a large room in the tower, which could be used as a study, library, games room etc. The original stone walls have been expertly restored and exposed to reflect the age and significance of the building.
Gite
The charming Gite it attached to and accessible from the main house but enjoys an independent entrance and independent and private outside space.
On the ground floor is an entrance hall, fully fitted kitchen / breakfast room and an open plan living area with fireplace and wood burning stove. A staircase form the sitting room leads to the first floor landing.
On the first floor are two Double / triple bedrooms and a large bathroom with bath and separate shower. There is a separate WC.
Medieval tower
The earliest records of the existence of the tower date back to 1250 and it is believed that it was used by the Knights Templar. There is evidence of this in archives and in artefacts found in the tower, which have been preserved. There are 3 levels within the 80m2 footprint. The first and second floors remain largely a blank canvas for the new owner to continue the restoration. However, the remaining work is cosmetic rather than structural.
The top floor is a magnificent master bedroom suite (80m2) with vaulted ceiling and original exposed stonework. There are windows to all four sides and the views from the bedroom are spectacular.
The large ensuite shower room has a double wash basin, Italian shower and WC.
Outside space & outbuildings
The property is approached by a single track road and is completely private. It is set in the centre of 10 acres of gently rolling fields. The entire plot is enclosed with good quality fencing
There is a large hanger 10×20 metres, which has a floor suitable for horses. There are also 2 field shelters and 2 small lakes.
The area immediately surrounding the property benefits from several private terraces, ideal for outdoor dining. There is also an out of ground pool for use by guests of the gite.
To the side of the property is a useful workshop (16m2) with power and light.
Link to video tour
https://www.klapty.com/tour/rQj0FVcLpl
Vineyard Farmhouse
It all begins with an idea.
Location: St Martin d’Armagnac, 32
Price: €575,000
Garden / Land size: circa 8,093m2
Number of bedrooms: 5 /6
If you would like to be put in contact with the seller of this property please email us using the contact form and include the property name/reference in your email.
By emailing us an enquiry you consent to us forwarding your contact details directly to the seller of this property
This 21st century conversion of a 19th century farmhouse is the perfect mix of old and new. The key features of this superb 5/6 bedroom property include high quality fixtures and fittings; full aluminium framed double glazing; smart electric system; water softening system; connectivity to fibre optics internet; electric car charging point; full central heating and 14×6 metre salt water heated swimming pool.
The main house enjoys 360m2 of living space over 2 floors and in addition there are two excellent 2 storey barns. One is adjacent to the main house and gives a further 150m2 of space over two levels, the other is completely independent of the main house set in its own plot and gives 360m2 of space over two levels. Both barns could be developed to provide further accommodation.
Situation
The property enjoys a tranquil setting on the edge of a small village and yet only 10 minutes by car to the market towns of Nogaro and Riscle. The large town of Aire sur L’Adour with access to the A65 autoroute to Bordeaux is 25 minutes drive. The long sandy beaches of the Atlantic coast are an hour and a half away. The Pyrenees can also be reached in an hour and a half.
Ground floor
The ground floor is a huge open plan entertaining space with generous lounge area, dining area and a luxury kitchen. A spectacular glass wood and metal staircase cuts seamlessly through the middle of the room. The space is exceptionally bright with doors leading to a very large east facing covered terrace and a west facing terrace, perfect for evening drinks while watching the sun go down! The kitchen would excite any serious cook with its range of slate grey high-quality units with stainless steel worktops and a deep stainless steel splash back along the entire length. There is a food preparation sink in addition to the full-size sink. A range style cooker with a six burner gas hob and electric double ovens has an overhead extractor. The large centre island looks out over the room to ensure the chef can interact with guests. There is an American style fridge freezer and a built -in dishwasher.
In addition to the main entertaining space a short corridor at the other end of the property gives onto a cosy TV room with open fireplace and door to the garden. A large laundry and boiler room can also be found at this end of the property as can a large wet room and separate W/C. Given the proximity of the wet room, the TV room could also double as a sixth bedroom if required.
The entire ground floor is tiled with grey slate.
1st floor
The stairs from the ground floor give onto a large bright landing which leads to the 5 double bedrooms and 3 luxury bathrooms. At one end of the landing are two double guest bedrooms and a stunning bathroom with double ended walk-in shower, double wash basins, an oversized bathtub and W/C
The second Luxury bathroom with double ended walk-in shower, 2 wash basins and separate W/C serves a further 2 large bedrooms one of which has a balcony which overlooks the terrace and garden.
The fifth bedroom, which also has a balcony is served by its own shower room with large walk-in shower, double wash basins and W/C.
The entire first floor has wooden flooring except for the bathrooms which are tiled.
Outside space & Outbuildings
The property is set in just under 2 acres of land and enjoys a tranquil position, surrounded by vineyards. The grounds are easily maintained and mainly laid to lawn with a variety of mature trees. The 14×6 metre salt-water pool is heated and has an electric roller cover. The pool is surrounded by a tiled sun terrace and has a shallow “sunbathing area” ideal for little ones or just to simply enjoy an evening cocktail ! There are two superb terraces for outdoor entertaining. The East facing covered terrace enjoys the morning sun and provides much needed shade in the heat of the day. The West terrace catches the evening sun and enjoys fabulous views over the rolling countryside.
The first barn provides a link between the pool and the house. It has a footprint of 76m2 and a staircase leads to the first floor, also 76m2. The barn houses the pool equipment and heat pump plus the water softening system for the whole house. The building could be easily converted to a leisure space to compliment the pool and/or additional accommodation if required. Power and water are connected.
The second barn is completely independent and sits in its own grounds. It has a footprint of 180m2 and has a staircase to the second level, also 180m2. Electricity is connected and the building could be converted into a large 4/5 bedroom property
Take the video tour here
https://www.klapty.com/tour/lWe0gqkiVN


