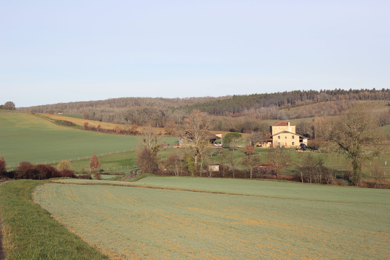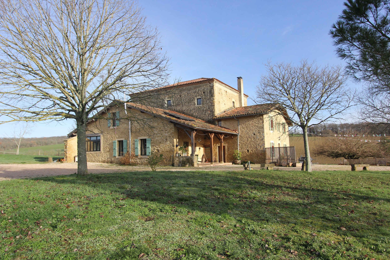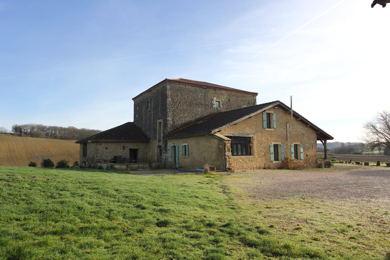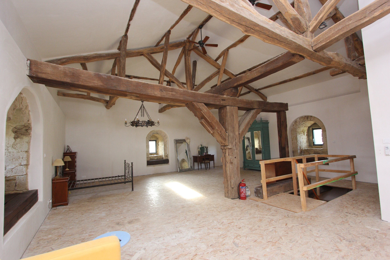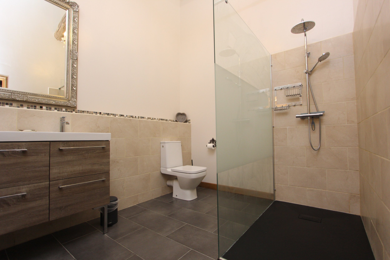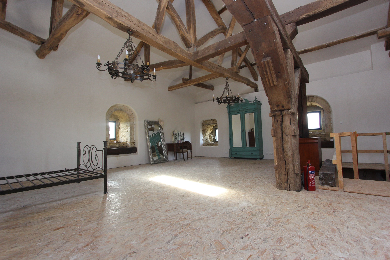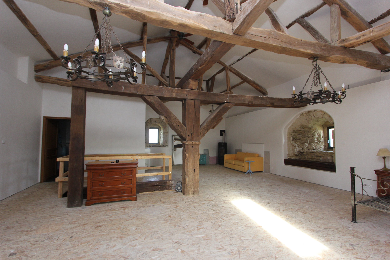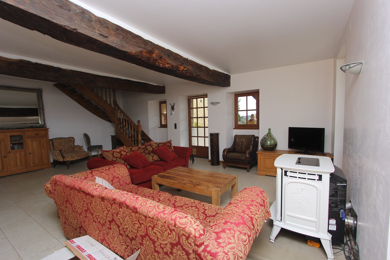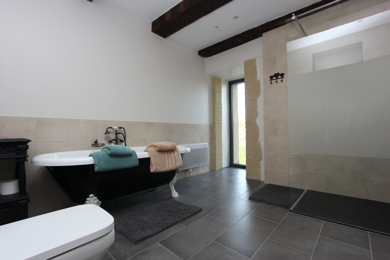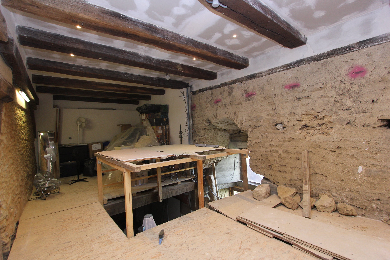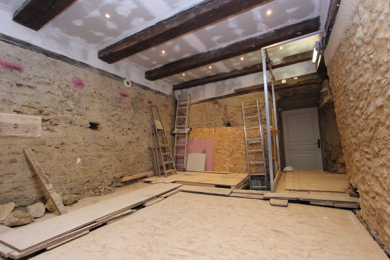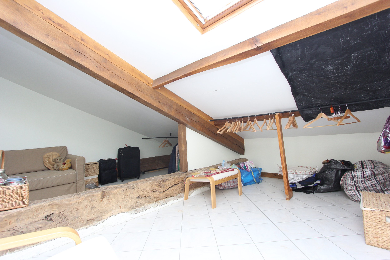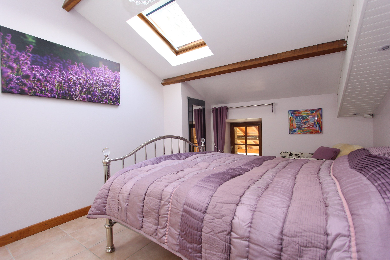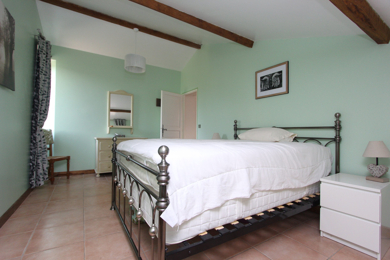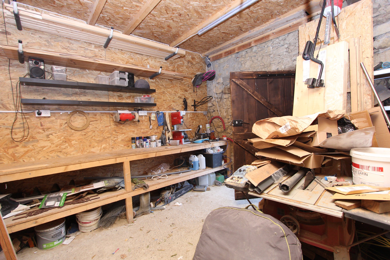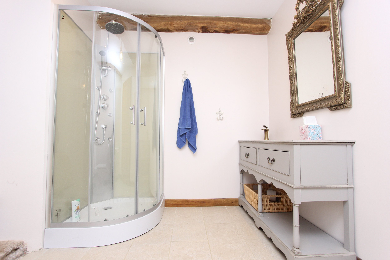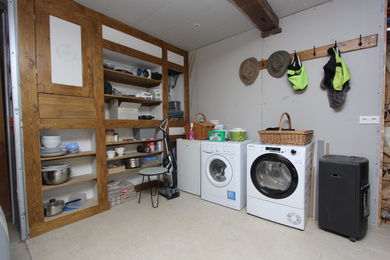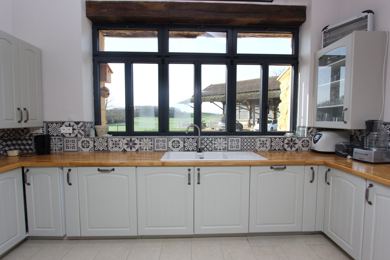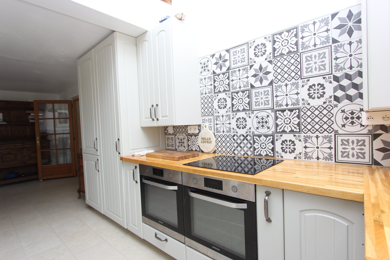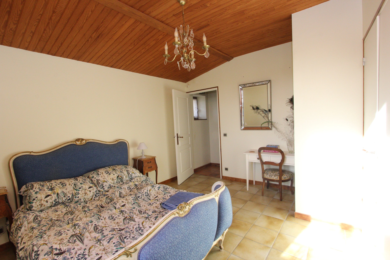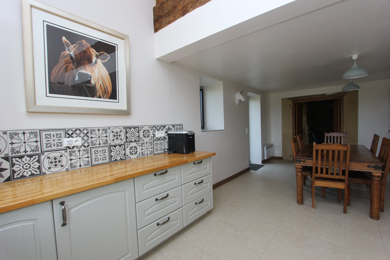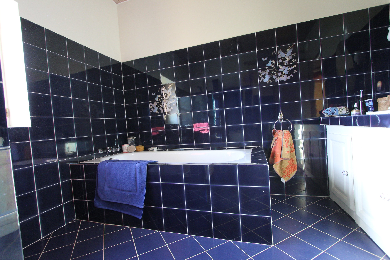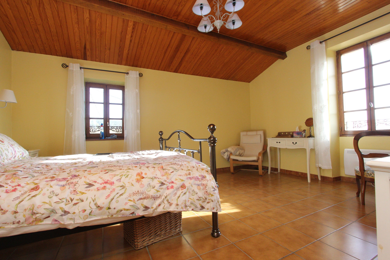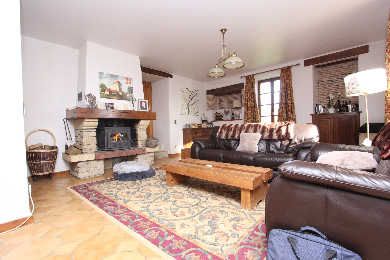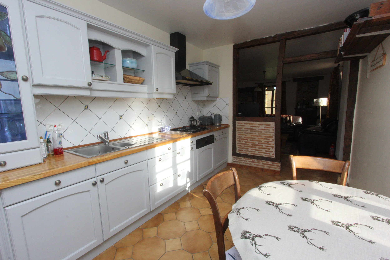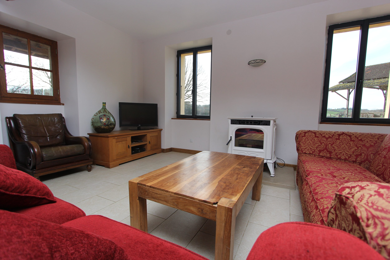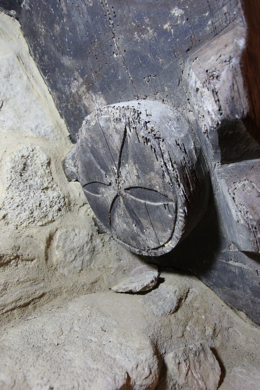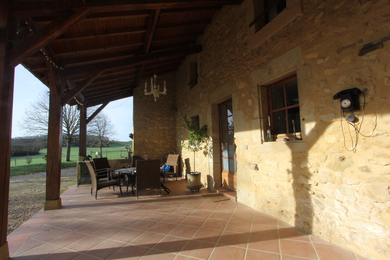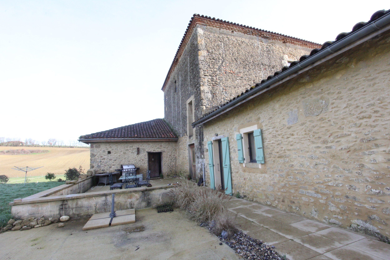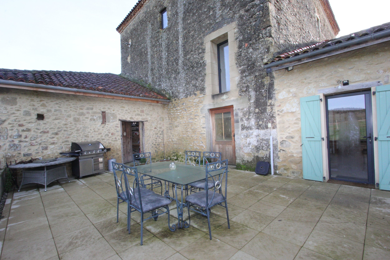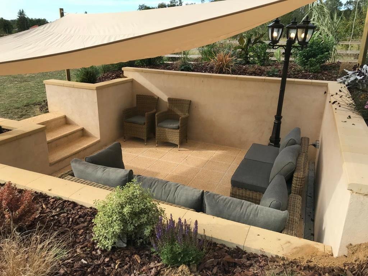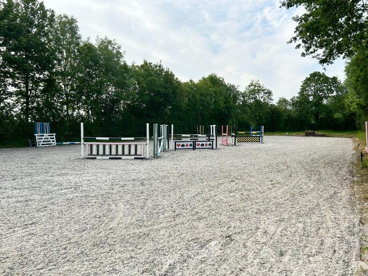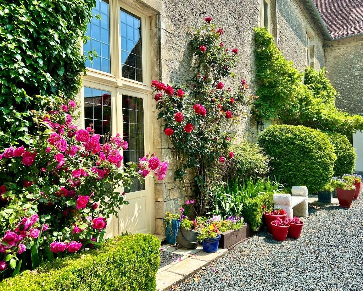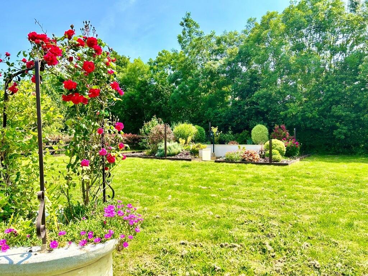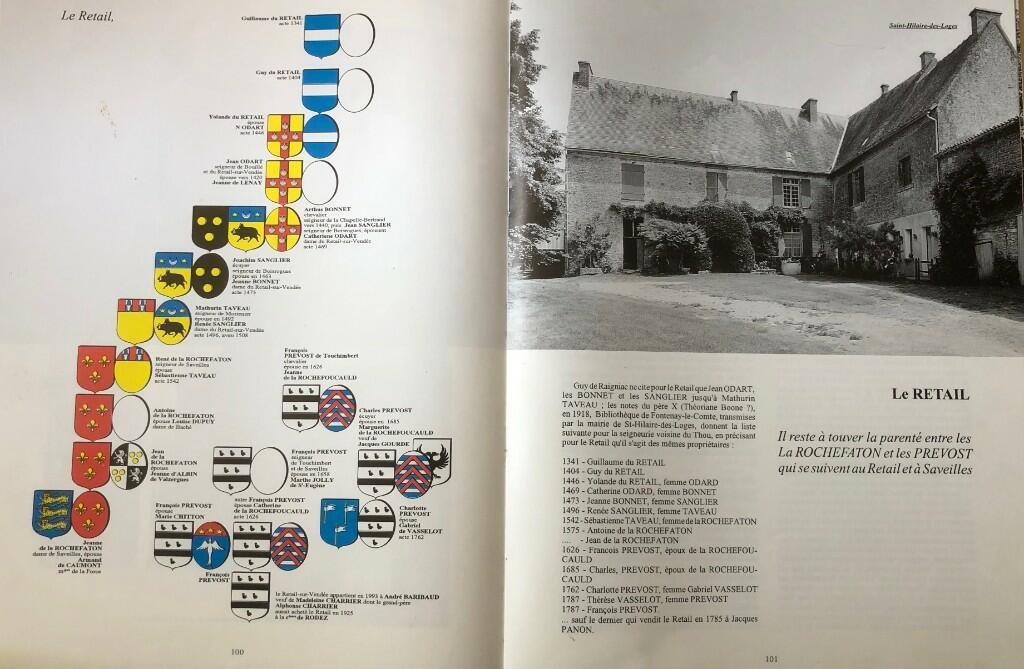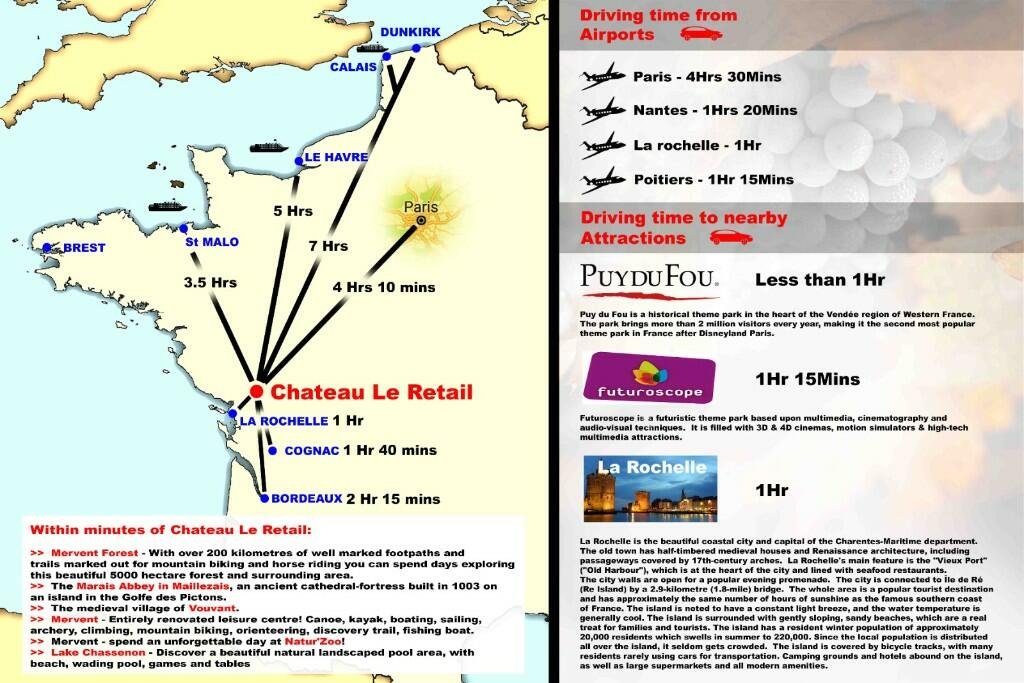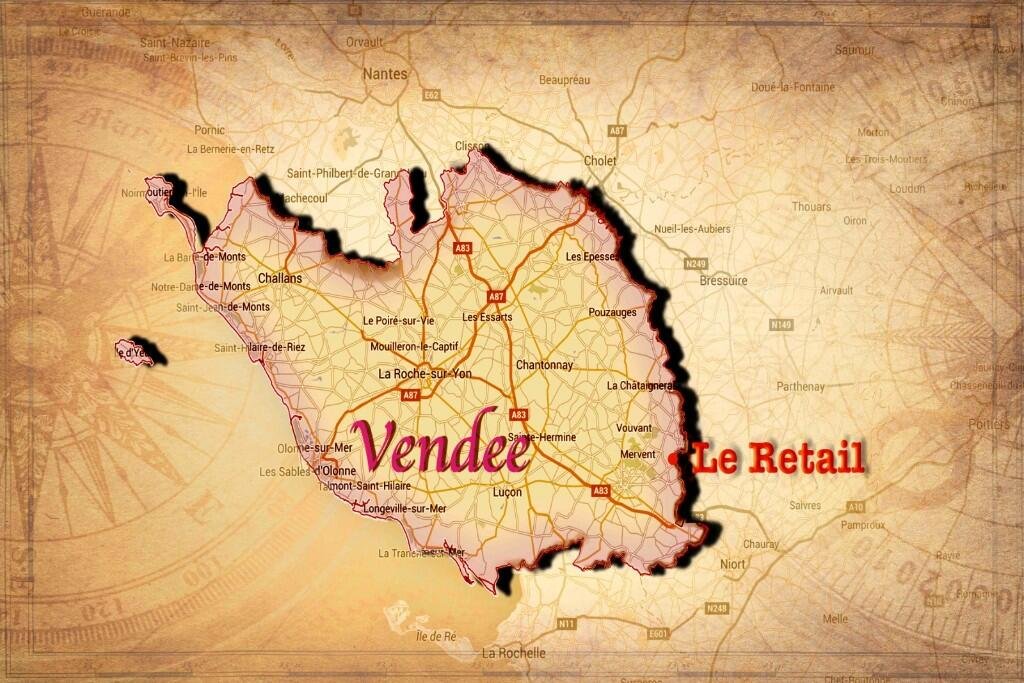House & Medieval Tower, Gite & Land for Horses
Location: Castelnau d'Anglès 32
Price: €575,000
Garden / Land size: 40 760 m²
Number of bedrooms: 6
If you would like to be put in contact with the seller of this property please email us using the contact form and include the property name/reference in your email.
By emailing us an enquiry you consent to us forwarding your contact details directly to the seller of this property
This gem of a property dates back to medieval times and has connections to the Knights Templars. It has been lovingly restored by the current owners to create a unique family home with separate gite accommodation. Set in approximately 10 acres of idyllic countryside the property is completely private with no close neighbours and stunning 360 degree views. The land rolls gently around the entire property and is completely enclosed with good quality fencing. It has 2 small lakes and would be ideal for horses.
Situation
The property is situated in the heart of the Gers countryside between the Bastide villages of Montesquiou and Bassoues, each with basic shops, restaurants and services. The large departmental town of Auch is just 30 minutes by car and Toulouse is 1hr 20 mins. It is difficult to overstate the sense of tranquility which surrounds the property.
Main house
The main house consists of a large bright sitting room (40m2) with pellet burning stove in traditional design. A door connects this room to a very spacious and bright kitchen (34m2) which is fully fitted with attractive units, polished wooden worktops; double electric ovens; induction hob and dishwasher. There is ample space for a large farmhouse table.
A door from the kitchen leads to a large outdoor dining space overlooking the garden. Double doors lead from the kitchen to the ground floor of the medieval tower, where one finds an entrance hall, shower room and large utility area.
1st floor
The first floor of the main house is reached by a staircase in the sitting room, which connects to the landing, off which are 2 double bedrooms plus a further bedroom/dressing room. There is a bathroom with roll top claw foot bath and large Italian shower. The landing gives onto a large room in the tower, which could be used as a study, library, games room etc. The original stone walls have been expertly restored and exposed to reflect the age and significance of the building.
Gite
The charming Gite it attached to and accessible from the main house but enjoys an independent entrance and independent and private outside space.
On the ground floor is an entrance hall, fully fitted kitchen / breakfast room and an open plan living area with fireplace and wood burning stove. A staircase form the sitting room leads to the first floor landing.
On the first floor are two Double / triple bedrooms and a large bathroom with bath and separate shower. There is a separate WC.
Medieval tower
The earliest records of the existence of the tower date back to 1250 and it is believed that it was used by the Knights Templar. There is evidence of this in archives and in artefacts found in the tower, which have been preserved. There are 3 levels within the 80m2 footprint. The first and second floors remain largely a blank canvas for the new owner to continue the restoration. However, the remaining work is cosmetic rather than structural.
The top floor is a magnificent master bedroom suite (80m2) with vaulted ceiling and original exposed stonework. There are windows to all four sides and the views from the bedroom are spectacular.
The large ensuite shower room has a double wash basin, Italian shower and WC.
Outside space & outbuildings
The property is approached by a single track road and is completely private. It is set in the centre of 10 acres of gently rolling fields. The entire plot is enclosed with good quality fencing
There is a large hanger 10×20 metres, which has a floor suitable for horses. There are also 2 field shelters and 2 small lakes.
The area immediately surrounding the property benefits from several private terraces, ideal for outdoor dining. There is also an out of ground pool for use by guests of the gite.
To the side of the property is a useful workshop (16m2) with power and light.
Link to video tour
https://www.klapty.com/tour/rQj0FVcLpl
Petit Château-4* Gite- Equestrian Facilities- 10.5 acres
It all begins with an idea.
Location: St-Hilaire-des-Loges, Vendée 85, Pays de la Loire, France
Price: €695,000 (no agency fee)
Garden / Land size: 42,600m2
Number of bedrooms: 8
If you would like to be put in contact with the seller of this property please email us using the contact form and include the property name/reference in your email.
By emailing us an enquiry you consent to us forwarding your contact details directly to the seller of this property
• 15 Rooms (7 living rooms, 8 bedrooms, 7 bathrooms/wc)
• Internal House Area: 495m2
• External Building Area: 451m2
• Property Footprint: 4.26 Hectares (approximately 10.5 acres)
Swimming Pool and tennis court permission now in place.
Property Summary
Dating from the 11th Century, this 'petit chateau' is steeped in over one thousand years of history and now offers an immaculate and well-presented family home with 5 main rooms and 5 bedrooms. The main living areas enjoy under floor heating in addition to traditional wood burning Stoves and wood pellet Stoves which supplement the oil fuelled central heating. The adjacent gite offers an additional 2 main rooms and 3 bedrooms with ensuite bathrooms for use. Extensive renovations also provide a very large workshop/garage and an external large lockable storage area, there are other external buildings available for use. These compliment the excellent professional standard equestrian facilities comprising 7 stables in all, inclusive of internal stables, tack room and a wash down area. A 60 x 20m sport sand and fibre equestrian menage and cross country training facilities are within the paddocks and woodlands, the overall land extends to 4.26 Hectares.
Description
Set in rolling countryside within the heart of the beautiful region of Vendée, known for its’ sunny microclimate and warmer winters, this is a simply stunning home steeped in history dating back to the 11th and 12th century. The Château spans some 1000 years of French history, including the periods of the Hundred years War and the residents of the Knights Templar. Many of the original features remain in place, including an 11th century impressive, vaulted cellar which was part of an ancient network of tunnels running between important houses in the area as documented in local history books. Extensive, high quality internal renovations have adapted this property to be a modern, comfortable and spacious family home with the benefits of modern day conveniences, such as superb bathrooms and an impressive kitchen, whilst at the same time retaining key features and character of the original house such as the wide stone staircase and original beautiful stone fireplaces, complete with a bread oven.
Spacious living, dining and office areas with five bedrooms and easy access to an additional 2 living areas and 3 bedrooms (with ensuite), make this property ideal for large or extended families. Entering its 7th year, the gite business (4*) provides an established good income for little effort. Carefully considered renovations offer this income to be increased dramatically as Chateau Le Retail provides itself uniquely to welcome large parties for large gatherings / weddings etc.
Double glazing, some with internal shutters, is in place within the property and the ground floor under-floor heating system is supplemented by two wood burning stoves. Wood-pellet Stoves are in place downstairs and within the master bedroom thus providing a variety of heating options to be used independently or alongside the oil fuelled central heating. Terraces surround the property and external buildings have significant potential for development such as additional gite/accommodation or stabling, subject to any consents that may be required.
Excellent professional standard equestrian facilities are in place, comprising 7 stables in all, including some internal stables, tack room and a wash down area. A 60 x 20m sport sand and fibre (with membrane and drainage) equestrian arena with cross country training facilities are within the paddocks, overall the total land and the woodlands extends to 4.26ha.
Accommodation Details
Living space, inclusive of the gite, equates to 495m2. The overall property area extends to 761m2, with a separate American barn stable block of 185m2. The property is set within 4.26 Hectares (10.5 acres).
Entrance Hall: Impressive entrance hall with stone staircase & original floor tiles. East facing large window with internal shutters. Electrics are stored within a bespoke cupboard. Oil fuelled radiators.
Living Room (approx. 41M2): Oiled wooden floor, magnificent stone fireplace with original exposed oak ceiling beams and a wood-burning stove. Large south-facing window with internal shutters, offering views over paddocks and surrounding countryside. Oil fuelled radiators.
Dining Room (approx. 26M2): Double oak doors to the front of the house, french windows leading onto the terrace at the back of the house. Under floor heating, original wooden roof and exposed stone walls, with a tiled floor. Focused lighting with glass shelved display alcoves.
Dining Kitchen (approx. 43M2): Fabulous modern fitted kitchen and a cooks delight. High quality oak eye and base level units, all recently refreshed, with integrated appliances, ample work surface area and a range style cooker with a stainless-steel extractor fan, supplemented by a breakfast and preparation island with further storage. The kitchen has revealed stone walls, two beautiful huge oak beams, under-floor heating on a tiled floor with a wood burning stove within the old fireplace. There is ample space for a table to seat up to 10 people. Double doors, with internal shutters, lead to the sunny south-facing front of the house.
Office/Study (approx. 27M2): A very large office/study with 2 large oak ceiling beams and a Morretti Design wood-pellet Stove set on a granite plinth. Multiple electric points and computer network sockets with high speed fibre connection is in place supporting home-working. Ample storage areas are available within the shelving alcove and direct access to the wine cellar area with ancient features remaining. A large shower room with toilet is accessible from within the office.
Gym Room (approx. 38M2) With unique interior design, the modern finish and style compliments the original beams and the stone fireplace, complete with bread oven. This room could have a variety of uses having a worktop and sink unit, with storage cupboards available. One potential option is to utilise this room, along with the office/bathroom as separate accommodation, allowing a further gite to be available or alternatively consider renting out the remainder of the house. Oil fuelled radiator.
First Floor
The hallway has oil fuelled radiators in place.
Master Bedroom 1 (approx. 43M2) This luxurious carpeted room contains a spectacular stone fireplace and has a wood-pellet Stove. It’s large, internally shuttered, window is south facing and alcoves lend themselves to storage and display options on either side of the fireplace. Oil fuelled radiator.
Bedroom 2 (approx. 33M2) This bedroom has the original wooden floor and ceiling from many years ago. An impressive and imposing stone fireplace takes you back in time along with its quirky north facing window. Large alcoves on either side of the fireplace lend themselves to storage options. The Master Bathroom can be accessed from this room. Oil fuelled radiator.
Bedroom 3 (approx. 32M2) A large bright and spacious bedroom with a unique stone floor retained from the original property when renovations were completed, another large fireplace, now only for decoration. With a north facing, internally shuttered window and oil fuelled radiators.
Bedroom 3 Ensuite bathroom (approx. 22M2) A large modern bathroom with bath/showerhead, separate enclosed multi-function shower and double sinks. Oil fuelled radiator and large electric heated towel rail.
Master Bathroom (approx. 30M2) With a large north facing, internally shuttered window, this tiled bespoke bathroom is truly one of a kind with multiple and dimming lighting options available. Along with granite worktops and uniquely designed storage areas, the large open shower offers both a roof power-shower and a standard shower, both can be used independently or together. Features include a stone fireplace and a large area outside of the bathroom for use, having a south facing window also. This bathroom can also be accessed from Bedroom 2 if required. Large oil fuelled towel rail and radiators
Bedroom 4 (approx. 17M2) A carpeted bedroom with a built-in storage cupboard. Oil fuelled radiator.
Bedroom 5 (approx. 18M2) A carpeted bedroom with a built- in storage cupboard. Oil fuelled radiator
Storage room (approx. 38M2)
Gite / Additional living areas
Established in 2017, Chateau Le Retail, Luxury Gite (4*) provides a good income for little effort by utilising a Channel Partner. Market research identified that sole occupancy with the ability to expand the number of guests was preferential for bookings to be made, rather than having two separate gites. As such, the gite is set up to be booked by up to 4 people at one time (main living/dining/kitchen area (65m2), 2 bedrooms (25m2, 18m2) with ensuite shower rooms and a private terrace at the rear. For an additional 2 guests, or a third bedroom, the second living area (40m2) and third mezzanine level bedroom (22m2) with ensuite shower room becomes available for use.
The gite has its own private entrance however can also be accessed from the main house thus providing additional accommodation for family or visitors, with their own space for convenience.
Chateau Le Retail, Luxury Gite (4*) is available for transfer as an existing business on negotiation.
External and Equestrian Facilities
External water taps are available at the front and rear of the property. There is a private well that water can be pumped from as required to the side of the property, taps (3 feeds) are also available within the America barn stable block, one is currently set up for an outdoor ‘animal’ washing machine.
To the front of the property, the Old Chapel (18m2), with is original tiled floor, is one of the oldest parts of the building and provides access to the 11th century impressive, vaulted cellar. This was part of an ancient network of tunnels running between important houses in the area as documented in local history books. This cellar is currently home to 21 bats of 4 species. The front area of the house has motion sensor lights as well as external lights in place
Wind and watertight, a large secure and lockable storage area with concrete floor and steel framed wooden doors (26m2) and a very large secure garage/workshop (60m2), with an internal lockable room, again with concrete floor and steel framed wooden doors are recent renovations with strip lighting and electric sockets in place. Motion sensor lights are outside this area.
A further large workshop and the area hosting the old stone stables (3) are also wind and watertight. There is a hay storage area and another small storage area available for use. All with lighting in place
The area to the side of the house has been developed as a professional equestrian complex. The main American barn has 4 internal stables (16m2 each), a wash-down area and a secure internal tack room (25m2) with water (3 outputs) and electricity (including 3 phase). The felt and sport sand riding menage was professionally installed approximately 8 years ago, it has drainage and a membrane. The grazing area of land is currently set up to provide 7 paddocks, with access to a split field shelter (30m2) at all times. The area around and in front of the field shelter is hard standing thus avoiding wet ground for the horses to have to stand on. A riding track is in place around the exterior of the paddocks. Gravity fed automatic water troughs are in place along with electric fencing in this area. The current incumbent has kept 4 competition horses on the land and makes enough hay annually from the paddocks to avoid any additional purchase. A cross country training course in in place that includes professional obstacles, multiple ditches, steps, a trakehner and a coffin jump. Directly from the property there is access to many kilometres of off road and quiet minor road riding. Mervent Forest, 8km away, provides 200km of well-marked footpaths and dedicated riding tracks.
To the eastern side of the grazing paddocks, a strip of woodland provides shelter and fuel.
A purpose build insulated dog kennel and run (68m2) and a vegetable garden are in place at the side of the property. This area, in front of the American barn entrance has motion sensor lighting in place.
An area of land to the rear of the house has been wooden post and rail fenced, with additional running plain wire, providing a secure area for animals.
Within the back garden a sunken patio area has been created and has established shrubs and plants. This walled and slabbed area (17m2) is a perfect sheltered sun-trap to relax within, electric sockets are available for lighting and wifi to be in place, support posts are installed to be used for shade cover.
Additional Sale information
• French and Uk Tv satellites are in place.
• High speed fibre broadband is in place.
• A supporting inventory of house contents can be provided to highlight household items that are included in the sale and those that are available by separate negotiation.
• Chateau Le Retail, Luxury Gite (4*) is available for transfer as an existing business. The existing owner will be happy to work through a seamless handover prior to ownership change.
Equestrian facilities in the area
The area is well served by all things equestrian. The closest neighbour has 2 driving horses and competes regularly, also running a local driving and endurance riding club. There are many horse owners close by with an excellent ‘horsey’ community to become involved within. There are very good farriers, vets, equine dentists and physio’s available, with specialist veterinary facilities within one hour if required. There are local feed stores and several excellent equestrian centres close by, catering from all levels of riding, from pony trekking to professional coaching. There is an abundance of competitions in many disciplines available close by, both affiliated and unaffiliated, avoiding the requirement to stable overnight.
Bazoges-en-Pareds hosts Fei International Eventing annually (40 mins) and The French National School of Equitation is at Saumur (1h 30mins), home to the famous Cadre Noir with fantastic displays and tours available to watch them training. In addition, St Cyr du Doret, Noirt and La Roche-sur-Yon are all major competition venues, primarily for dressage, showjumping and eventing, all accessible in under 1 hour.
Location
Travel is easily accessible from Nantes, Poitiers (with the Tgv linking to Paris) (both 1h 15min) and La Rochelle airports (1 hour) with low-cost flights available to the Uk and other locations all year round. St Malo, the nearest ferry port, is 3 hours drive and the Eurotunnel is 6.5 hours drive away. Multiple other Uk South coast ferry routes are available and include popular nearby destination such as Roscoff and Cherbourg. Dover – Calais is also another ferry option.
Chateau Le Retail is situated within a popular tourist area with many local amenities and attractions to enjoy throughout the year. The former renaissance capital of Vendee & riverside town of Fontenay le Comte (15km) is a thriving centre, has a private airfield and offers all shopping facilities including hypermarkets, a general hospital, Doctors, schools, numerous restaurants, weekly local produce market and hosts lots of events including music festivals. There is a large English speaking community to integrate with if desired, having many events and activities organised. The local villages, offering smaller supermarkets and provisions are 5kms away, St Hilaire des Loges and Coulonges sur l’Autize, there are also bread, milk (cru) and a pizza vending machines just down the road!
Mervent-Vouvant, only 10km away, is a haven of tranquillity for both people and wildlife alike, with a superb local zoo. The river Vendée has its source in the Haut Bocage and is joined by the River Mere in the heart of the Mervent forest where barrages have dammed the river. This has created a necklace of magical and picturesque lakes which are a natural playground for walkers, bikers, and all manner of sports and recreation. The forest has been laid out with over 200 kilometres of well marked footpaths and offers some of the best walks to be found anywhere in the Vendée, full details are available from the local Tourist office. Other notable towns and villages are Luçon, with its Cathedral, the villages of Mervent and Vouvant with their ancient ruined castles and Maillezais and Nieul-sur-l'Autise with their abbeys and Royal connections. From all of these places came legendary and illustrious men who shaped not only the land but the very fabric of Vendéen life.
The Atlantic coast is an hour away and boasts some of the best blue flag beaches in France being vast, sandy and safe having lots of surfing. The Vendée Globe (famous round the world single-handed yacht race) starts and ends here, near to the beautiful, very popular coastal town of La Rochelle.
The Marais Poitevin, a large area of marshland which extends past the boundaries of the Vendée, is the second largest area of wetlands in France. By far the most visited and most talked about is the area of the Marais Mouille, the wet marshes which are more commonly referred to as the Green Venice or Venice Vert. A labyrinth of tree lined canals covered with green duckweed and punctuated by pretty white houses with coloured shutters makes this an area of picture postcard beauty and tranquillity.
Wines of the South Vendée are grown in four distinct areas mainly the Fiefs Vendéen label, athough some Vin du Pays is also grown. The main areas are Mareuil-sur-Lay, Vix, Pissotte and around Chantonnay.
Diagnostic Report available on request.
Please contact the advertiser to schedule a viewing.


